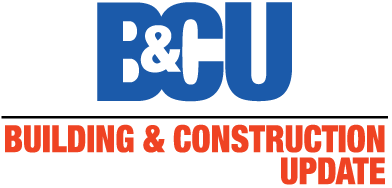Factory Building for M/S Mtandt Limited at Sec-32, (YEIDA), UP
As India’s industrial landscape continues to expand rapidly, the demand for intelligent, efficient, and future- ready infrastructure has never been greater. Rising to this challenge, Skeleton Consultants Pvt. Ltd. is proud to partner with Mtandt Limited as the Integrated Project Engineering Consultant for their ambitious new industrial development located in the Yamuna Industrial Expressway Area Development Authority (YEIDA) region, Jewar, Uttar Pradesh.

We sincerely thank Mr. Gopal Modi for the opportunity to collaborate on this project. We are grateful for his confidence in our capabilities.
This project, set to unfold over an expansive 21,300 square meter site, reflects Mtandt’s strategic investment in scaling their manufacturing capabilities. To be developed in two phases, the project begins with Phase-1 construction comprising a Pre-Engineered Building (PEB) shed and an office block covering approximately 7,500 sqm. with ancillary buildings.
Building Highlights
Main Plant
The core of the facility is a (71.15 x 70.9 m, 12m clear height) 5,044 sqm Pre-Engineered steel building (PEB) featuring a G+1 mezzanine floor:
- Ground Floor: Divided into showroom, warehouse, testing area, factory, spare store, Tool room and a large rental space.
- Mezzanine Floor: An 1,800 sqm area housing offices, classrooms, dining area, panel room, and washrooms with a clear height of 3.4m, complete with a false ceiling for a comfortable work environment.
Utility Building
A dedicated 700 sqm utility block accommodates a vehicle washing, designed with a generous 7.0m clear height to handle industrial servicing needs efficiently.

Materials & Construction
- Structural System: Hybrid RCC and PEB system with RCC up to plinth level, Pre-Engineered steel building above.
- Walling & Sheeting: Brickwork up to 2.5m on the ground floor and up to 3.0m on the mezzanine and colour-coated Galvalume sheeting above.
Flooring:
- Ground Floor: 150mm thick M30 grade concrete slab over subgrade, metal soling, and granular sub-base.
- Mezzanine: Tile flooring for clean office and utility areas.

Site Planning
The facility complies with the least Govt. approved Development Control Regulations (DCR) and local byelaws & guidelines:
- Fully secured with boundary walls and concertina coil fencing.
- Separate entry for men and material movement.
Thoughtful provision for rainwater harvesting, STP, ETP, and stormwater drainage

Complete Integrated Project Consultancy Services
At Skeleton Consultants Pvt. Ltd., our strength lies in offering end-to-end project consultancy solutions, tailored specifically for industrial infrastructure development. Our scope spans from initial concept development and master planning to detailed engineering and final commissioning, in collaboration with the process consultant and client.

Skeleton Consultants Pvt. Ltd.
Web : www.skeleton.in






